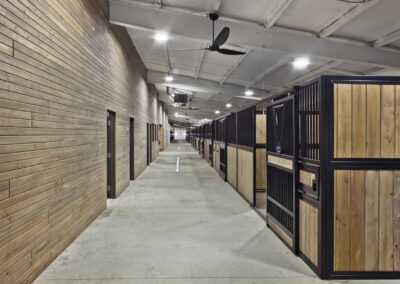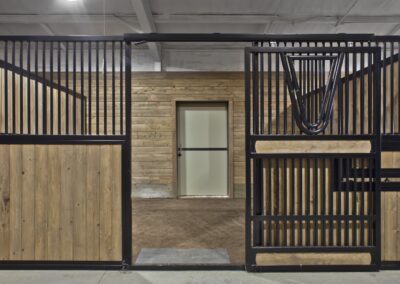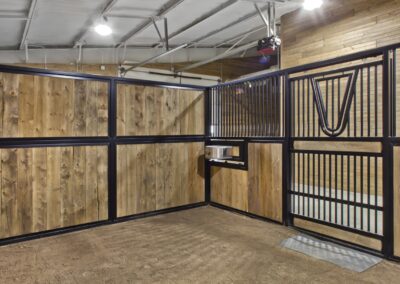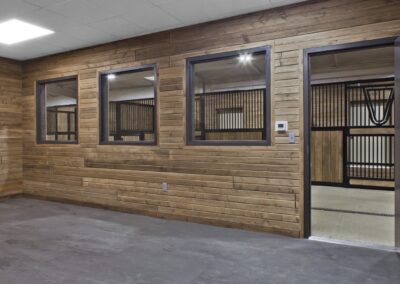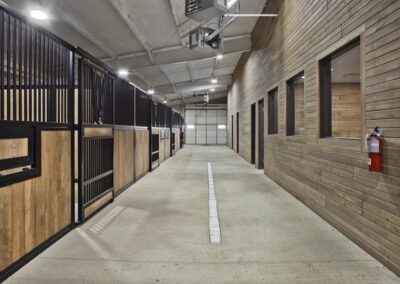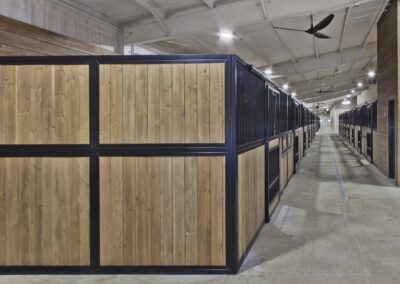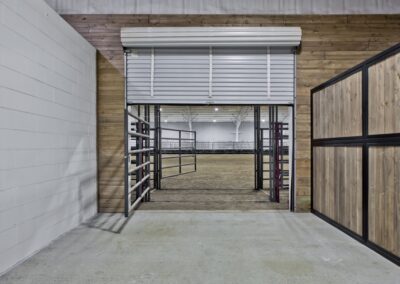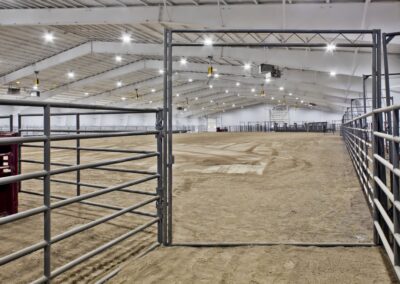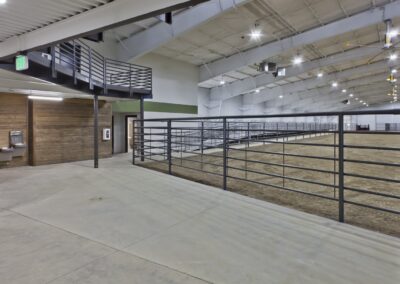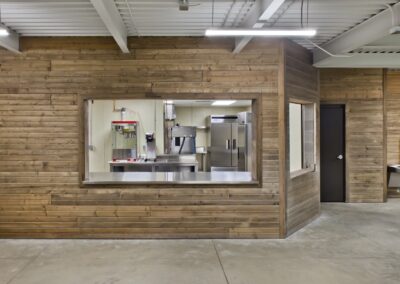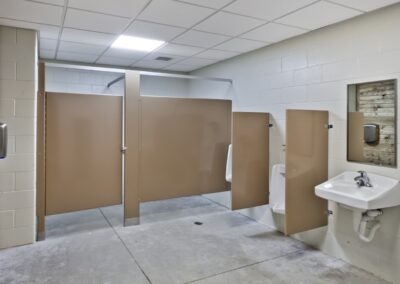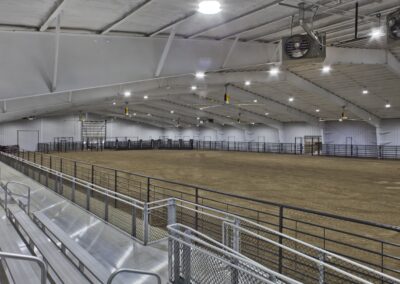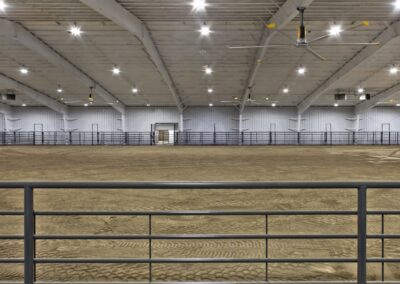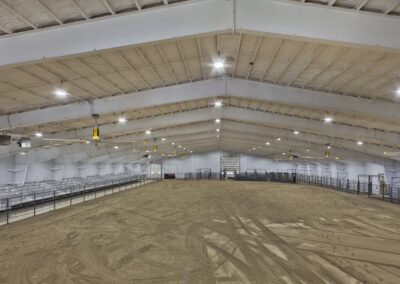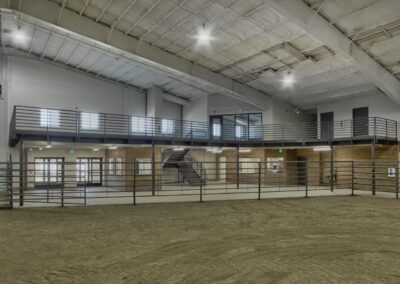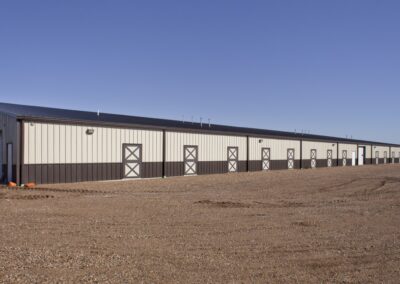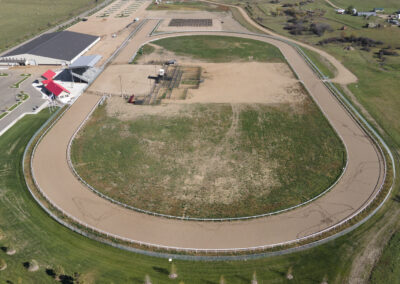Twin Buttes Fairground, Rodeo Arena
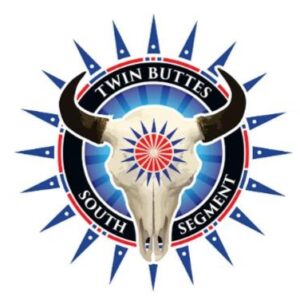
An indoor rodeo arena offers the ability to host rodeos and other equestrian activities during cold months and inclement weather. The 57,000 square foot climate-controlled arena boasts a 29,000 square foot riding ring with loading and stock chutes. The ring floor is engineered with equestrian footing material that offers an ideal condition for rodeo competitions and showcase events. Spectator seating offers a full view of the riding ring and can seat up to 470 people.
A stable area with 24 stalls provides safe and comfortable accommodation for horses. The stable area also includes generous storage rooms for tack and feed, a horse wash-down area, laundry room and a meeting room. The meeting room has the ability to offer a classroom setting for programs meant to teach kids riding skills and equestrian care. The fairgrounds site currently has paved parking stalls for 40 recreational vehicles / camper trailers. These stalls offer full electrical, water and sewer hookups for those who elect for an extended stay during events. The east side of the rodeo arena has 24 paved spaces for horse truck/trailer parking.
Other amenities within the arena building include a concessions kitchen serving food during events, a concessions concourse for mingling and circulating, a viewing mezzanine offering a high vantage point of the riding ring, a multi-purpose room for community gatherings and private parties and staff offices for operation and management. A state-of the-art sound system and electronic video board suspended high over the riding ring gives patrons an opportunity to always see the action.

